The aligned home™
our holistic method matches your home design with your lifestyle
Project
Possibilities
What's possible and what's not? Comprehensive pre-build feasibility of your design and construction costs.
Design
stage one
A holistic assessment of your needs based on the Six Elements methodology and presentation of a concept design.
Design
stage two
Selection of interiors, fittings and fixtures, plus development approval and compliance reports.
Design
stage three
Completion of the BuildPrint, a comprehensive plan that enables a fixed-price construction contract.
start here: project possibilities
how much will it cost?
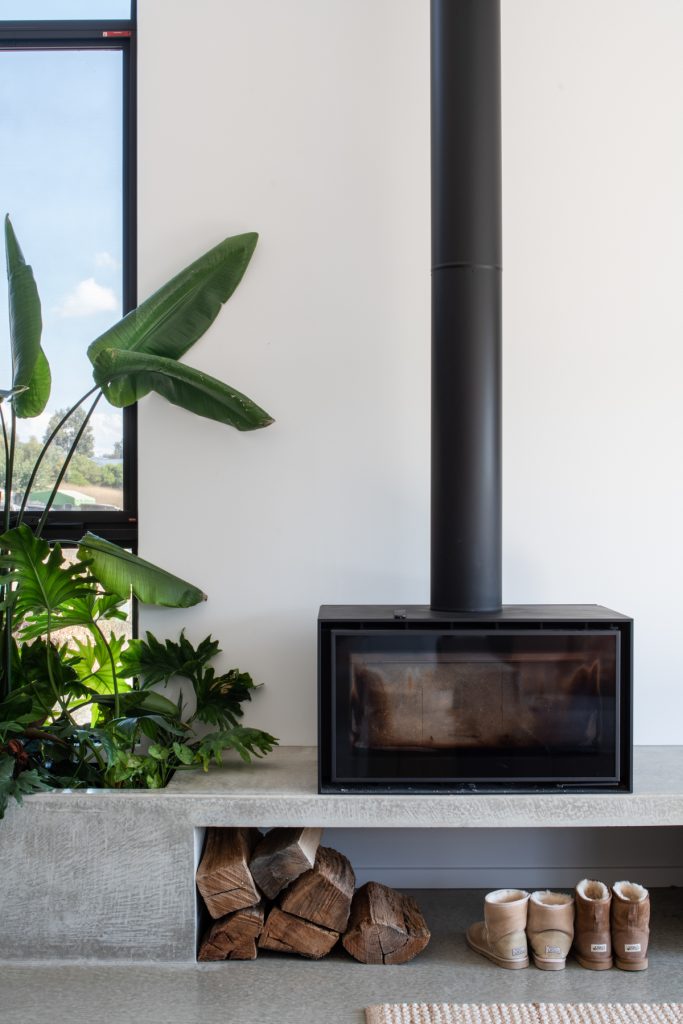
The first question most people have about building their custom dream home is, how much will it cost?
design stage one: briefing + concept design
capturing the details of your personal dream
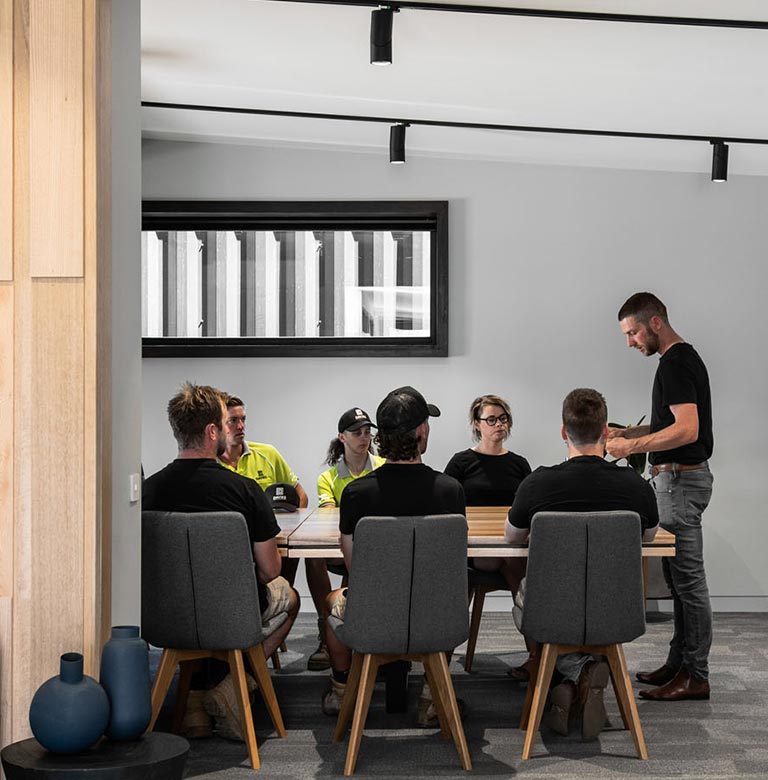
Using our signature Six Elements of a Dream Home™️ methodology our architect and your builder listen deeply to your design needs and budget, drawing on any images, mood boards or ideas you have gathered.
Your team will collaborate with you to complete a detailed briefing including a comprehensive site survey. You will be presented with a concept design, 3D-walkthrough and cost estimate for your approval.
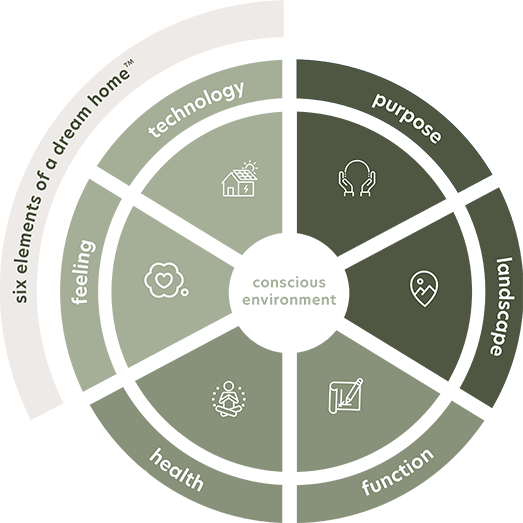
the six elements of dream home™️ design
Our comprehensive evaluation tool
To design your dream home, our team must first gain a deep understanding of your needs, values, lifestyle, aesthetic taste and the specifics of your building site. At Align, we conduct a thorough evaluation of your requirements in six areas: Purpose, Landscape, Function, Health, Feeling and Technology.
You may need distraction-free space to focus on work, or tranquil space to disconnect from technology. You may need a place to make art or play music, areas to welcome guests, or safe spaces for children to play. You may have allergies to certain materials or a tricky site with access issues, or you may want to catch the winter sun, as well as the best view.
At Align, we conduct a thorough evaluation of your requirements in six areas:
Purpose
Landscape
Function
Health
Feeling
Technology
design stage two: design development + interior design
selecting interiors and completing development approvals
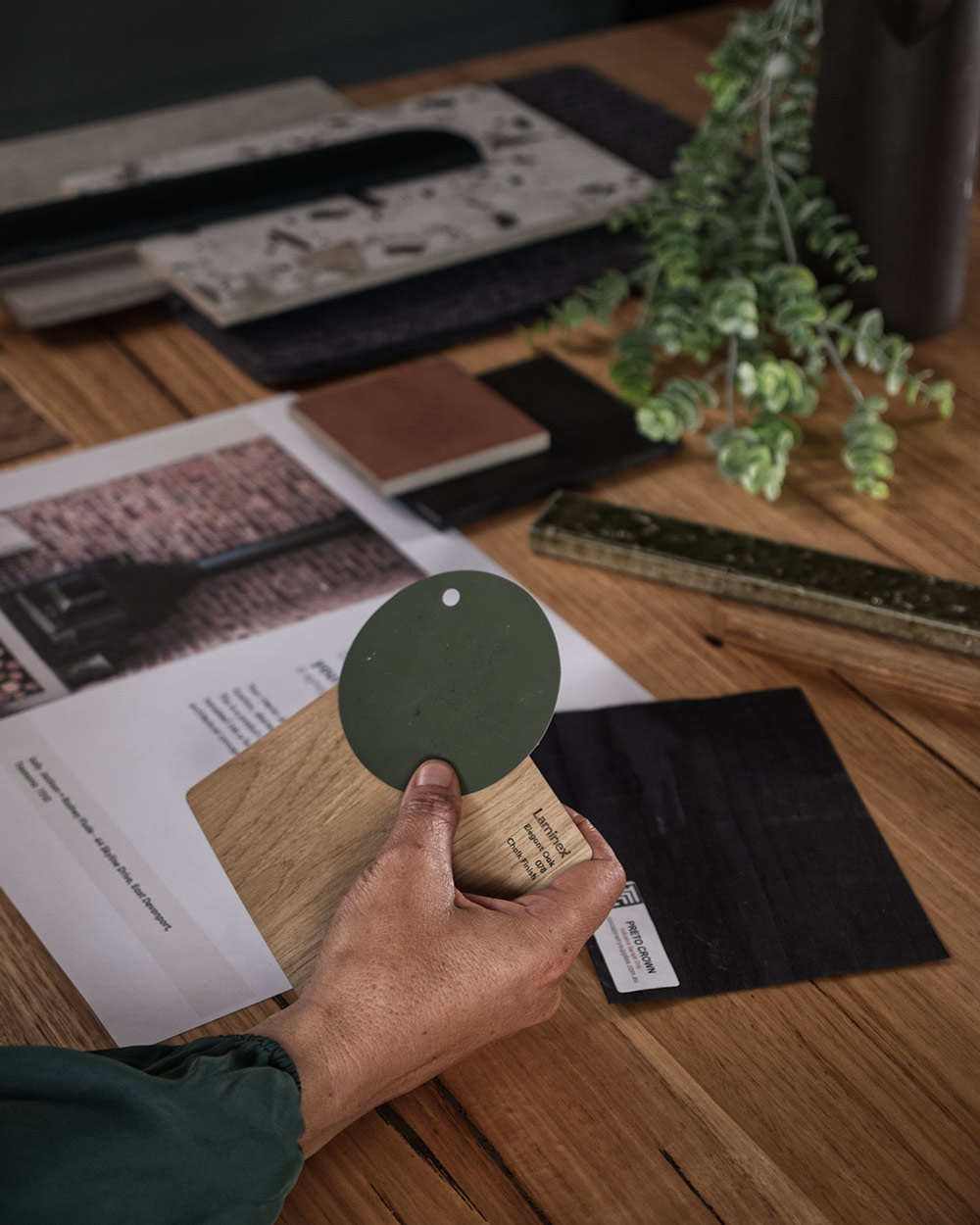
In the second stage you'll work with our interior designer on selections like the colour palette, lighting design, cabinetry layouts, tiling, appliances, flooring, and kitchen and bathroom fittings, fixtures and finishes.
We present you with 3D interior views and selections for your approval.
During this phase we also handle your Development Approval, including any required site-specific reports, such as a soil and site report, wastewater design and bushfire report.
design stage three: construction documentation
finalising plans for a fixed-price construction contract
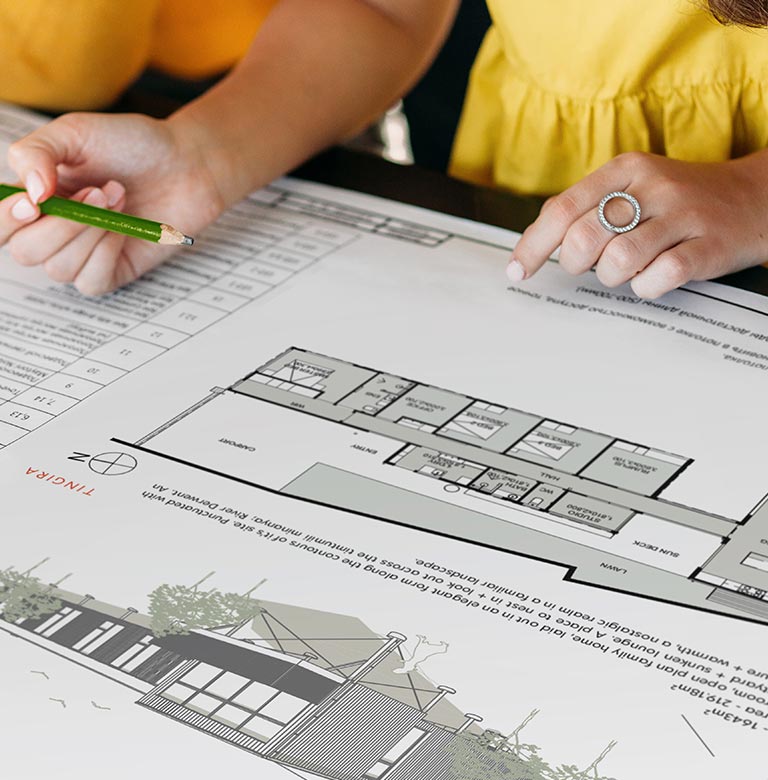
In this phase we develop the BuildPrint: the central source of truth for your design. We liaise with contractors, building suppliers and engineers to submit your application for building approval and work with the builder to develop a construction-cost estimate.
We then hand over to your builder who will use the BuildPrint to provide a fixed-price contract to build your dream home.
the buildprint
buildprint /bildprint/
noun
1. A detailed house plan outlining all design decisions, that is fully costed and forms the central source of truth for the construction team
If you've done your research, you'll know it is extremely rare for a custom-designed home to be built on budget.
How do we do it? We work with builders to provide a fully resolved set of plans we call the BuildPrint.
This comprehensive document sets out every design decision and material selection, long before the slab is poured. It acts as a central source of truth, eliminating all miscommunications, assumptions and last-minute decisions. It ensures that architects, builders and contractors all understand your vision and can provide accurate quotes.
at the end of stage three you will have
your personal design
needs
proposal, with
3D-walkthrough
colour palette, lighting,
fittings and finishes
external reports and
compliance requirements
contractors, building
suppliers and engineers
fixed-price contract
FREE 30min discovery call (valued at $80)
Discuss your project or plans, goals and next steps with an Align professional